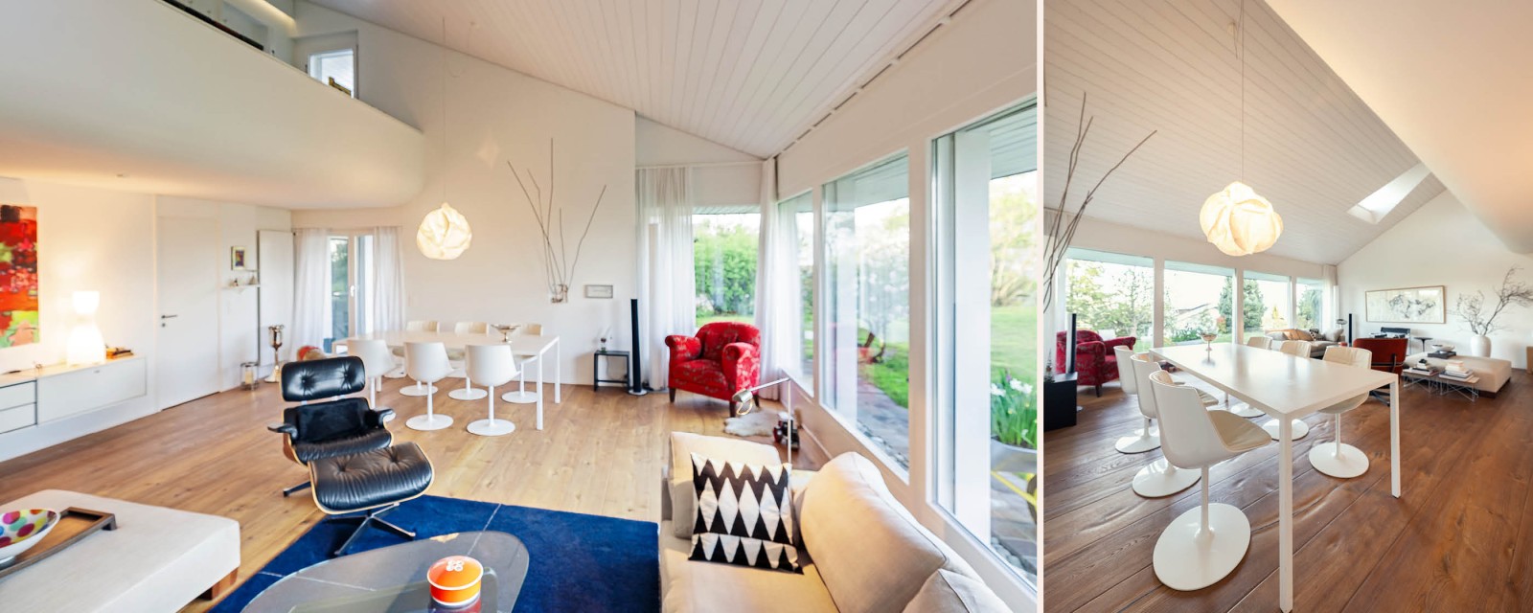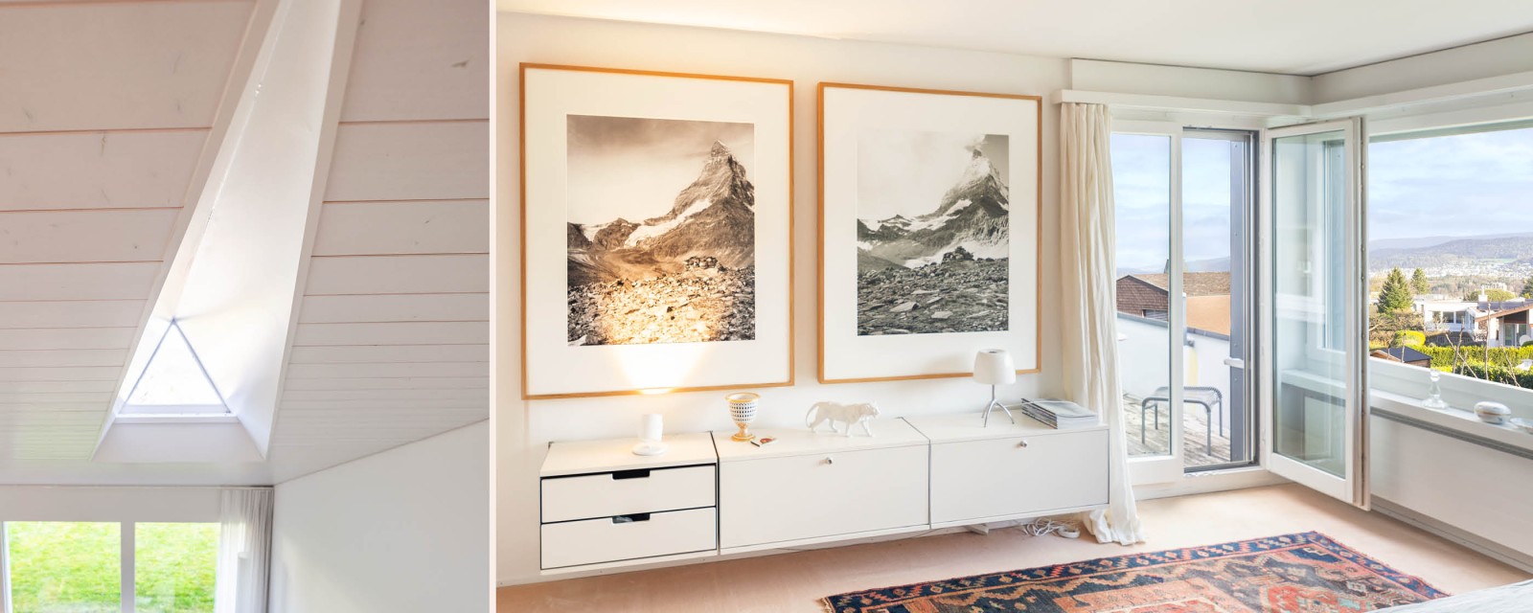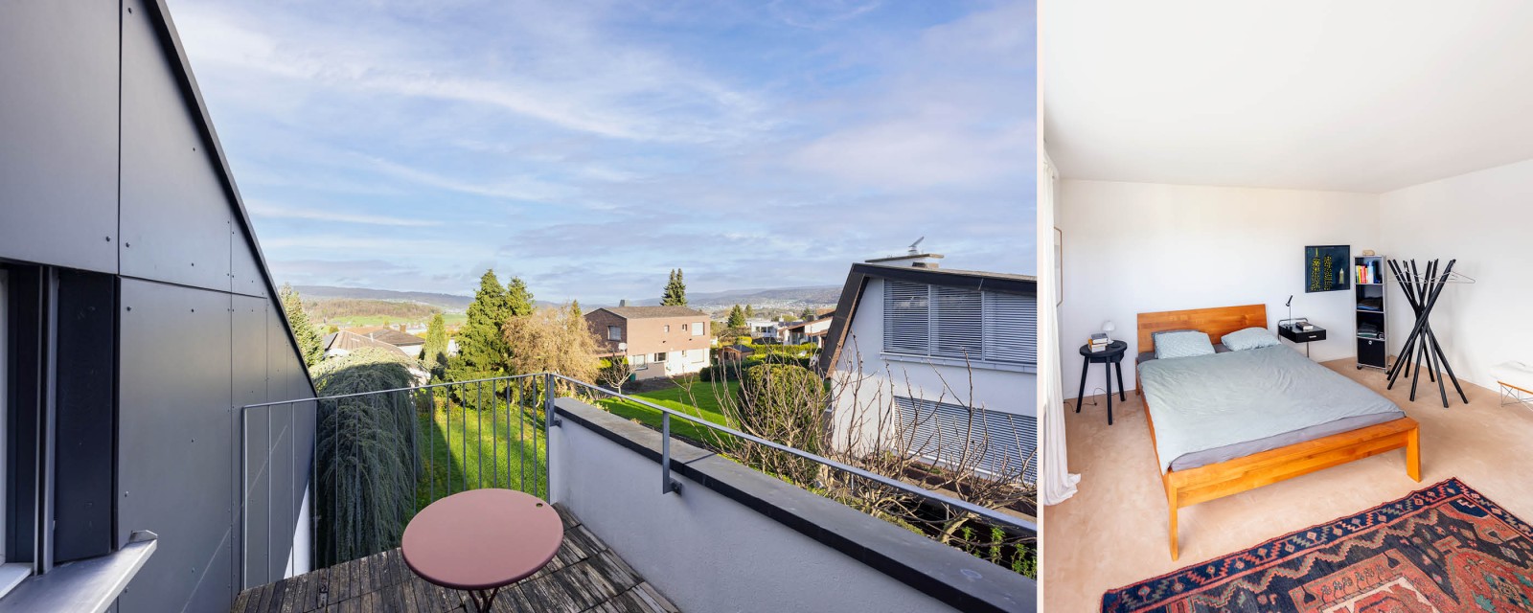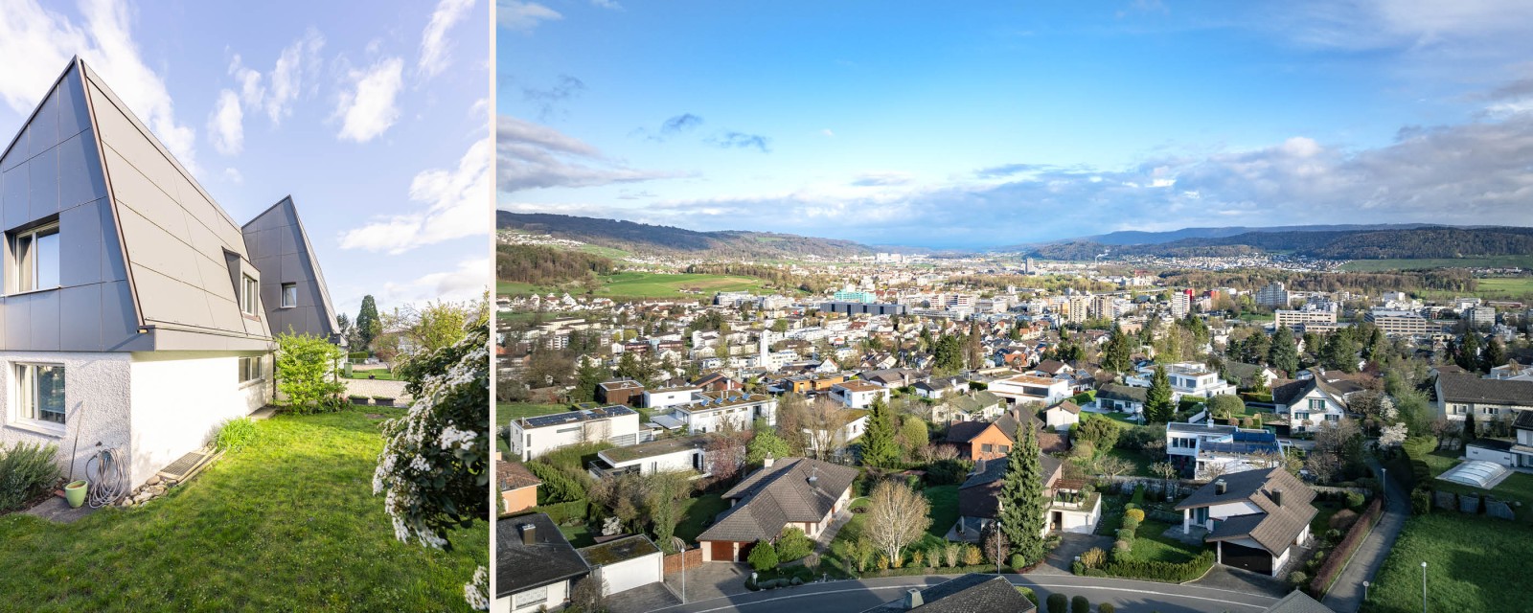»Sonnenberg«
Zurich - Urdorf
Few places combine the two poles of city and countryside as convincingly as Urdorf, which stretches from a side valley of the Limmat to the sunny slopes of the northernmost foothills of the Uetliberg, where the municipality's most popular residential area is located.
Here you will find the excellently maintained and extended »Sonnenberg« architect's house and enjoy the best of both worlds: the urban belt of the economic centres in the Limmat Valley runs to the north, while the unspoilt landscapes of the Säuliamt and the Albis mountain range border to the south.
Urdorf has an indoor and outdoor swimming pool, an ice rink and many other sports facilities, various restaurants, a bakery and several supermarkets. With easy access to Zurich by road, rail and tram, Urdorf is home to many well-known companies. The international airport is a 20-minute drive away, making »Sonnenberg« ideal for frequent travellers.
On a clear day, the nearby Uetliberg offers spectacular views of Zurich, the lake and the Alps. South of Urdorf, the Reppisch, with its natural river banks, is one of the most valuable biotopes in the Mittelland. North of the Limmat is the 18-hole Otelfingen golf course and the Lägern, the easternmost mountain range in the Jura.
Built in 1973, this aesthetically pleasing architect-designed house combines classical modernism with regional building styles. It has recently been renovated with great care and sensitivity, including underfloor heating and a heat exchanger with a geothermal probe.
Profile
- 1973
- House 2015
- Driveway 2023
- 899 sq.m.
- approx. 175.5 sq.m.
- approx. 143 sq.m.
- approx. 318.5 sq.m.
- 5.5
- Garden level: entrance/vestibule with cloakroom, living and dining room, kitchen with dining area, office / room with bathroom
- 1st floor: 2 rooms, gallery with balcony, bathroom, master bedroom with balcony, wardrobe
- basement: 4 cellars, shelter, heating, oil tank
- 2 terraces, garden
- 2 garage parking spaces
- 3 outdoor parking spaces
- geothermal probe
- Tastefully renovated
- Bright, spacious rooms
- Beautiful garden
- Photovoltaic system for water heating
- Geothermal probe and underfloor heating
- Electric blinds
- Far-reaching view
- Wine cellar
- Close to nature and public transport
- Close to schools and kindergartens
- On request
- On request
hearing from you



The welcoming entrance hall leads into the light-filled living room of the architect's house, which opens in a grand gesture to the pitched roof. An elongated window front offers views of the garden.
The spacious dining area is a great place to gather for a delicious feast. Socialising can continue on the south-facing terrace under the leafy pergola. Enjoy a hearty meal in the spacious eat-in kitchen overlooking the garden. There is also an inspiring studio, study or guest room with its own terrace on the ground floor.
The gallery leading to the upper floor provides ample space for books, collections, hobbies and art objects. To the south-east are two charming bedrooms and children's rooms, and to the north is the bathroom, tiled in fine natural stone. To the north-east is the large master bedroom with walk-in wardrobe and balcony overlooking the Limmat Valley.
There is plenty for the passionate gardener to do on the extensive grounds, from decorative herbaceous borders to near-natural biotopes. The architect's house »Sonnenberg is only a few steps away from the woods and meadows, yet very close to the city of Zurich.











