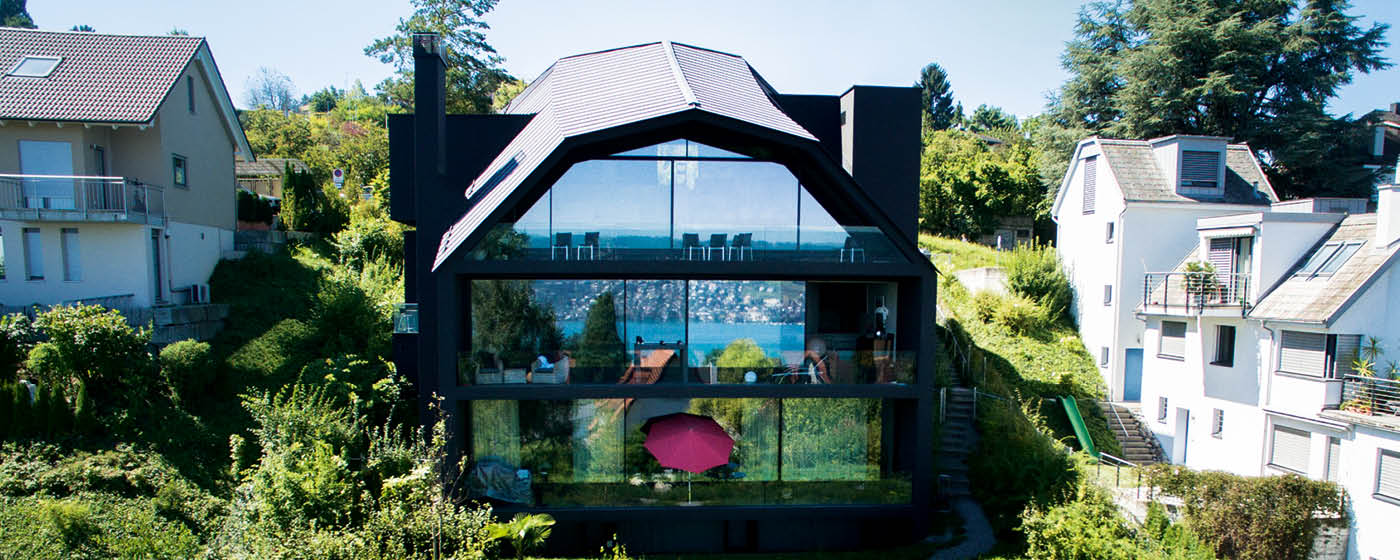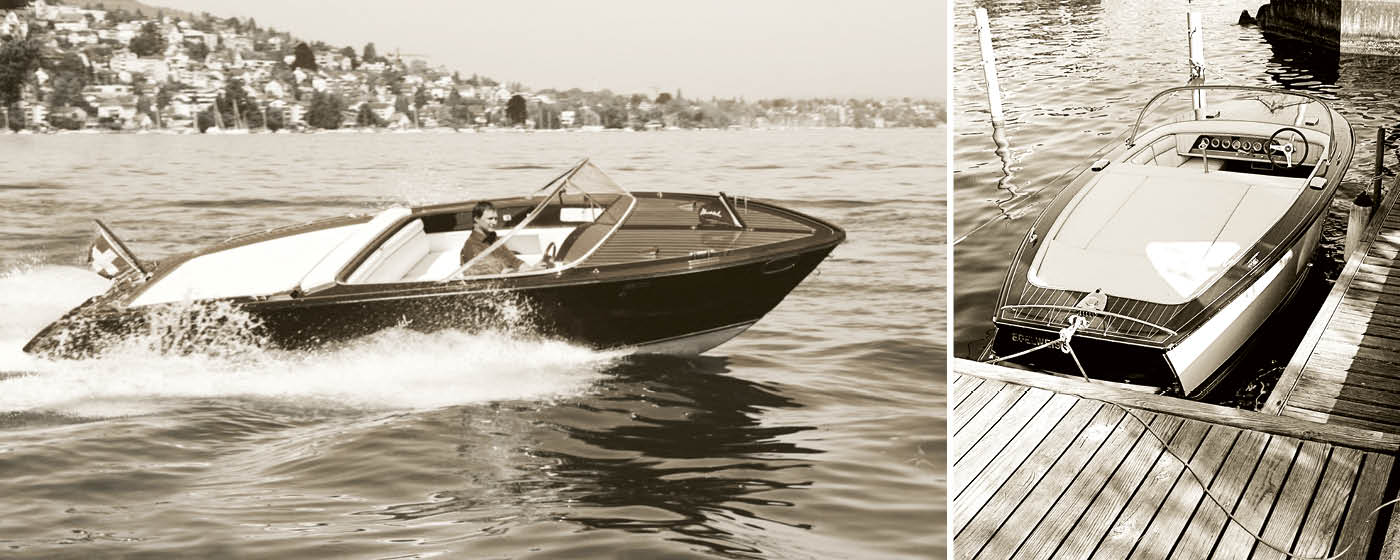»Lakeside«
Architectural jewel with lake and mountain views in noble surroundings
Plots of land with outstanding views have always inspired architects to excel. Ideally, landscape and architecture form a fruitful symbiosis. The building is ennobled by the natural landscape and at the same time enhances the view of the landscape. The new architect's house, which enjoys a breathtaking view of the lake on the hillside above the Thalwil villa district, benefits from such a privileged location in an area rich in natural beauty.
Star architect Christian Kerez, internationally renowned for his award-winning design for the Museum of Modern Art in Warsaw, was commissioned to create a residential building in this inspiring setting. Kerez has taken a new and unusual approach with his spectacular design: Rather than intercepting the slope of the hillside between the individual residential units, the living space itself is staggered in several leaps in height. This solution has the impressive effect of directing the view of the magnificent landscape panorama from every vantage point inside the house.
The result is an unusual, sculptural building that blends in well with its surroundings. Design is not understood here as fashionable styling, but as an intellectual concept that rethinks the building from the ground up. The tradition of high quality craftsmanship is used to create a masterpiece of modern architecture. Precisely placed exposed concrete walls and elegant, dark terrazzo floors meet long, sill-less Airlux framed windows that offer breathtaking views of Lake Zurich and the Alpine peaks.
Profile
- 2015
- Elevated ground floor
- 2.5-room loft flat
- 1 bathroom with free-standing bathtub, washbasin, toilet and washing machine/tumbler
- 1 bathroom with shower, washbasin and toilet
- balcony approx. 25.4 sq.m.
- garden approx. 20 sq.m.
- Flat approx. 167 sq.m.
- Studio approx. 29 sq.m.
- approx. 3.6 sq.m. (cellar)
- approx. 199.6 sq.m.
- living, eating, kitchen, office, bedroom with separated cloakroom, bathroom
- Car parking space in the garage at CHF 200 (the garage is equipped with a charger for electric cars)
- Outdoor parking spaces at CHF 80.-
- Innovative high-end architecture by Christian Kerez
- High-quality materialisation and design down to the last detail
- High-tech kitchen
- Over-height rooms with 3.07 m
- Alarm system
- Covered balcony
- Airlux windows facing east and west
- Exceptional garden designed by Vogt landscape architects
- Local recreation area in the immediate vicinity
- Minergie standard, controlled ventilation
- Room cooling in summer
- Flat rent CHF 4.775.– plus CHF 450.– additional costs per month
- Studio rent CHF 950.– plus CHF 150.– additional costs per month
- On request
hearing from you
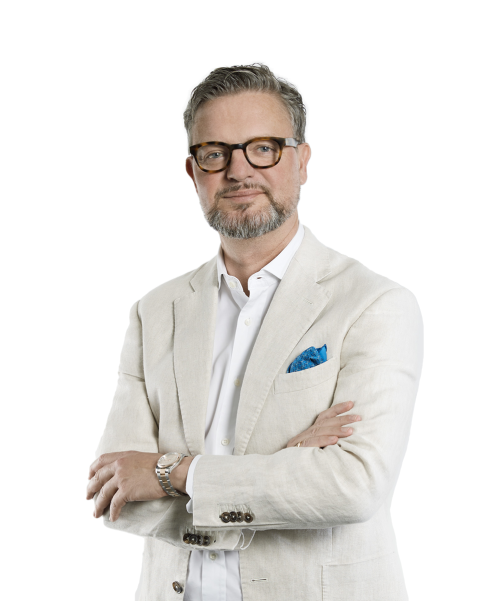
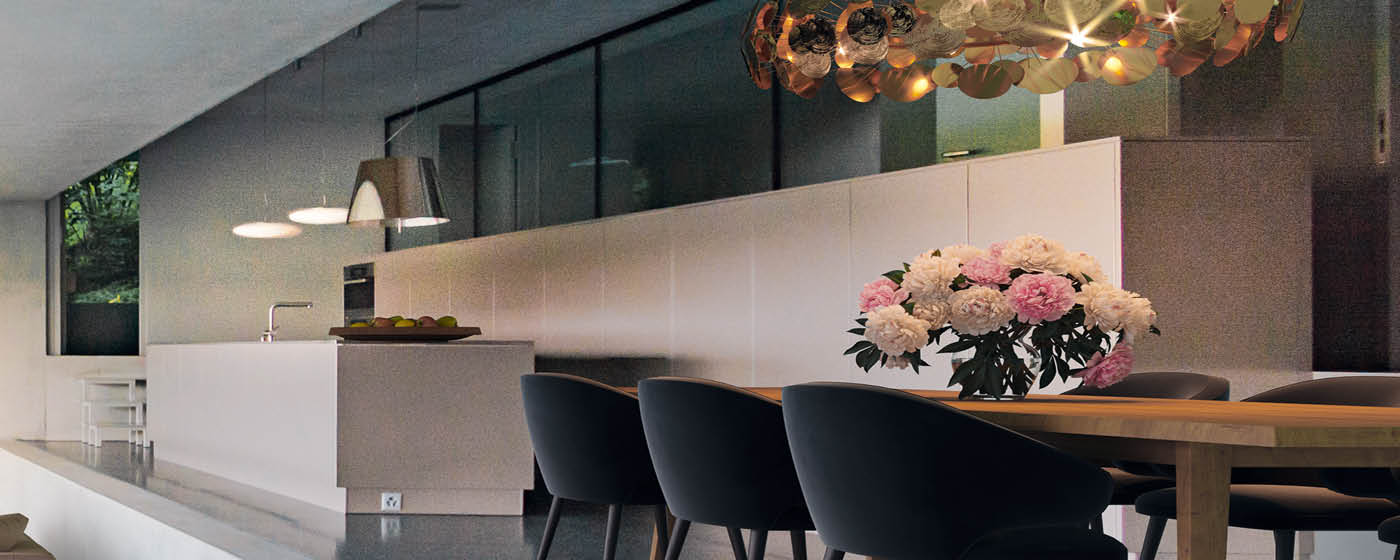
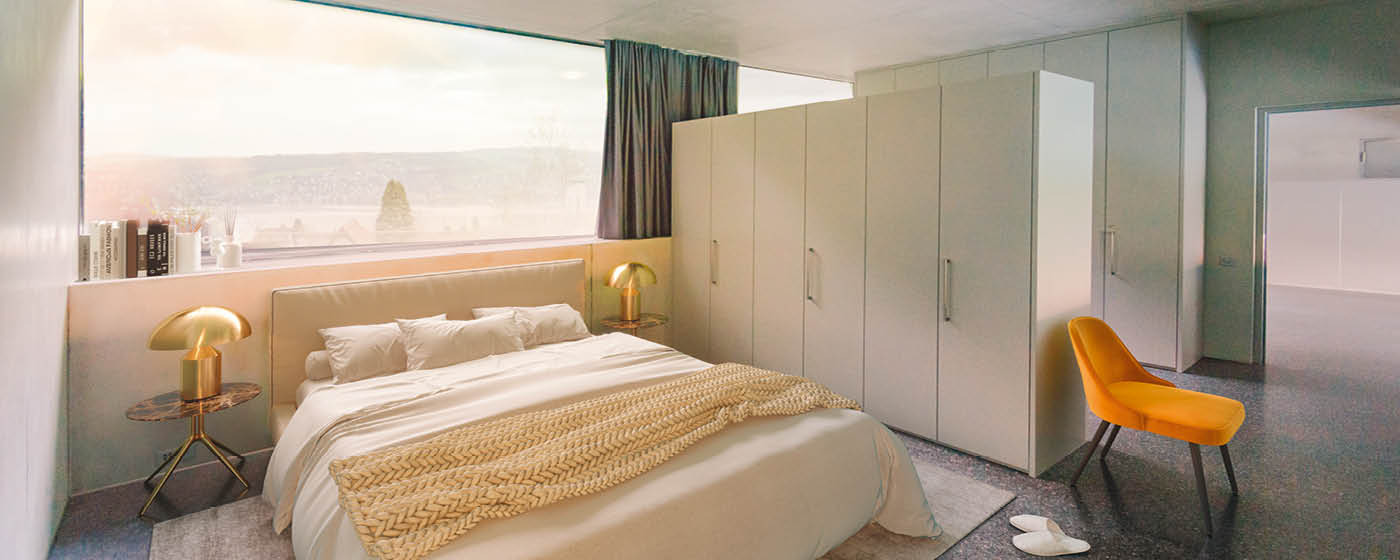
Architect's house of superlatives
Each apartment has its own independent access. A privilege normally only enjoyed by detached houses. Alternatively, access is via a lift from the ground floor. The entrance area welcomes visitors with well-designed wardrobes before they enter the actual living area. The more than generous, column-free space, reminiscent of urban lofts, immediately catches the eye and opens up to the east and west with continuous floor-to-ceiling windows.
The hillside location of the house is also reflected in the architecture: the living area is divided into three podium-like areas by 80 cm high steps and steps down to the view. The view is focused on the grandiose landscape backdrop. With this architectural trick, the topographically moving mountain landscape of the surroundings is continued in an abstract form within the apartment. The result is a flexible living landscape in both senses of the word.
The levels defined by the steps create sub-areas and provide the framework for individual arrangements of different seating groups, exquisite furniture, art and collectibles. Another deliberate advantage of the gradation is that the afternoon sun shines diagonally from the west, flooding the room with light. On winter evenings, the fireplace adds a festive accent and extra warmth. Minimalism and luxury are not mutually exclusive here. It is a pleasure to return to this unique architectural masterpiece that nestles into the hillside as if it had always been there.
